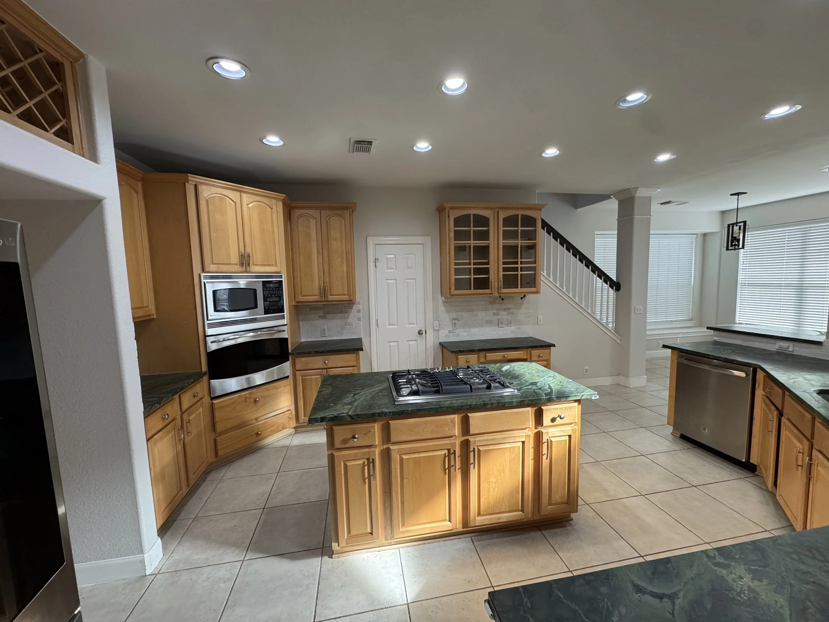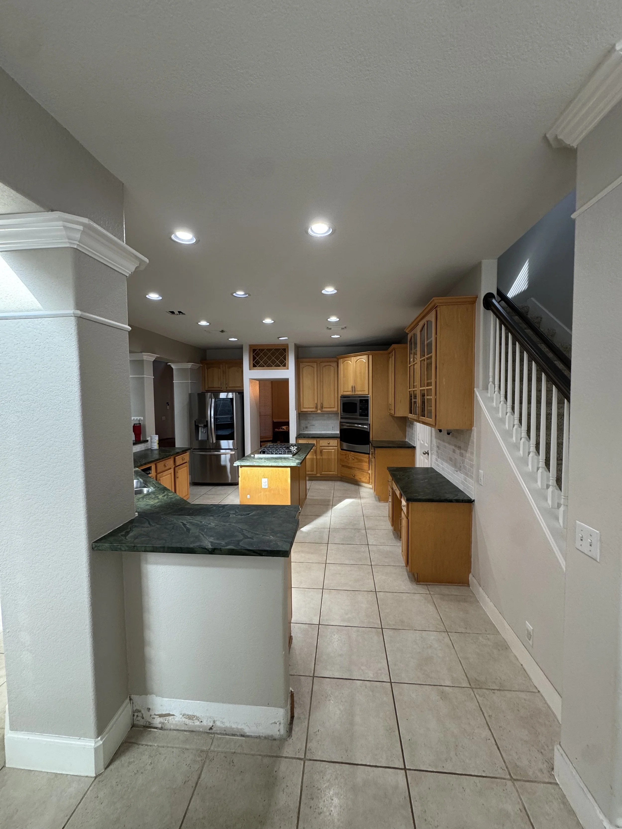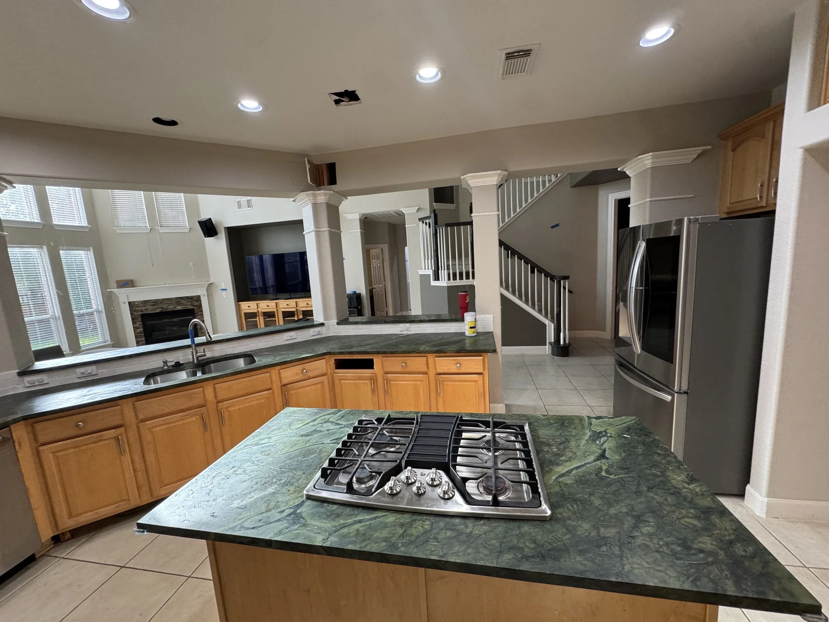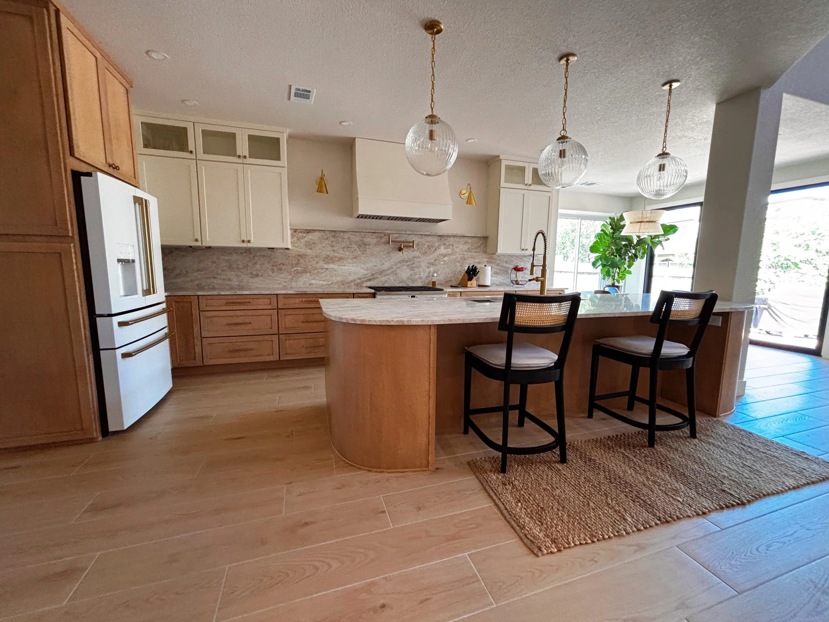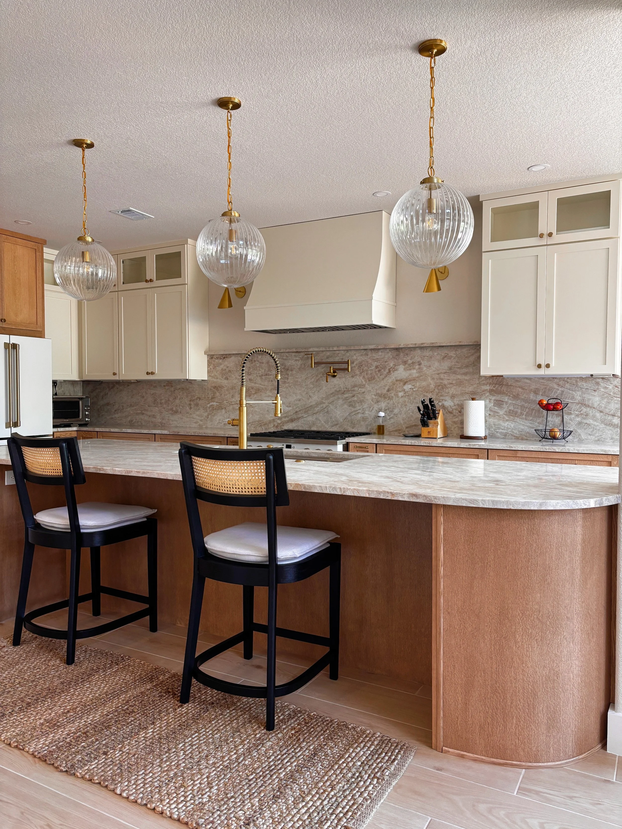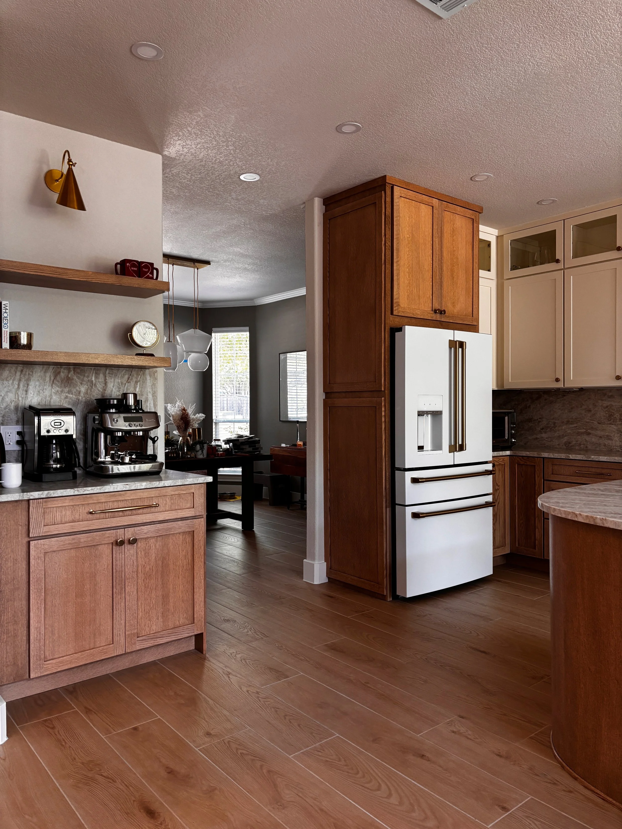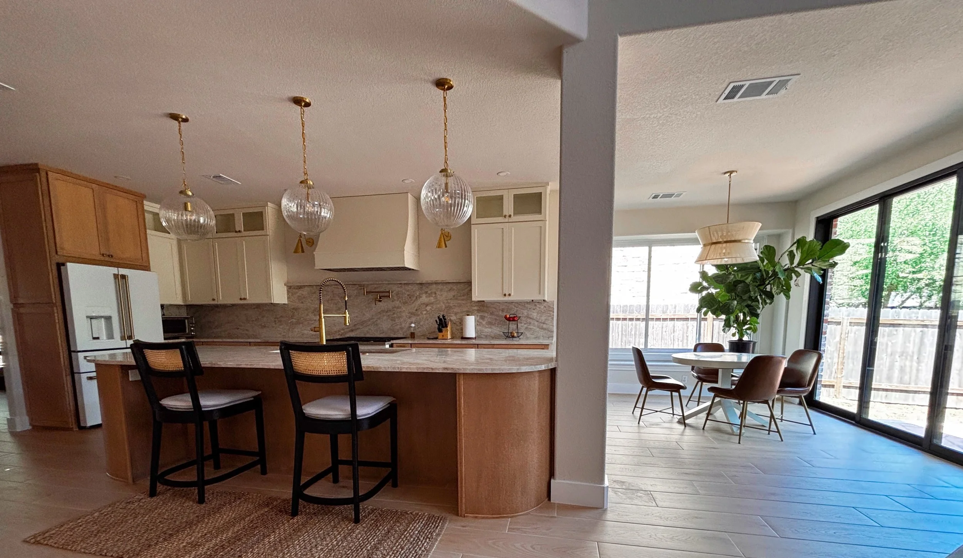Four Points Kitchen
This client in the Four Points neighborhood of Austin, TX had a spacious kitchen, but felt there was too much wasted space. So, we worked with Anna Robinson Interior Design to develop a layout that would open it up, add functional storage, and create a focal point on the main wall.
To achieve all of this, some major structural changes needed to happen, including: closing in a second staircase and connecting it to the existing pantry to create a much larger pantry with a new entrance, removing the exterior “C” island, eliminating the pillars that weren’t structural while minimizing the ones that needed to stay, rearranging the sink and all appliances, and swapping out the windows and patio door in the breakfast nook for a large sliding door! Since this kitchen was part of a larger home remodel, see the primary bath here, the floors were also being redone, allowing this complete layout overhaul.

